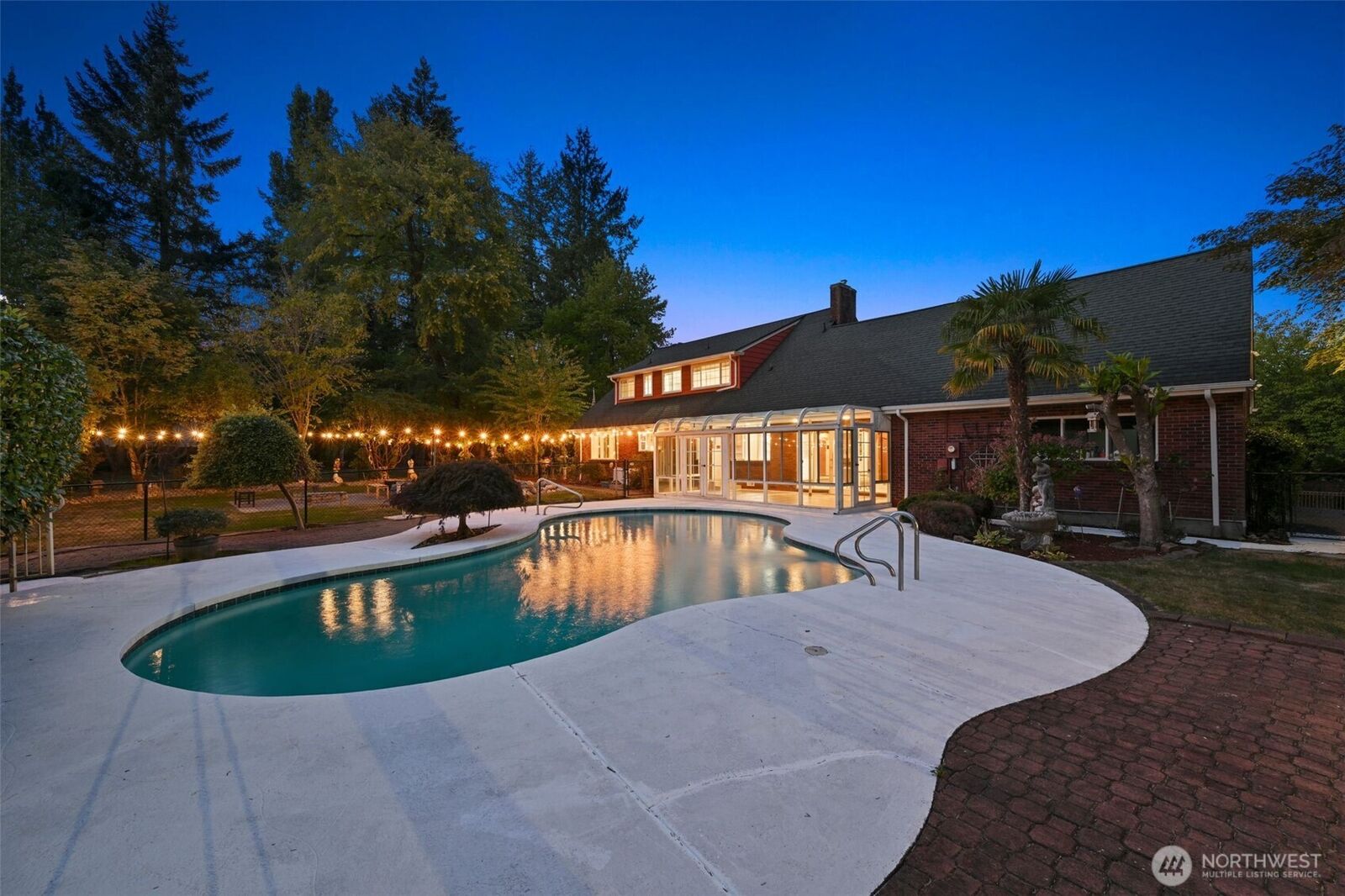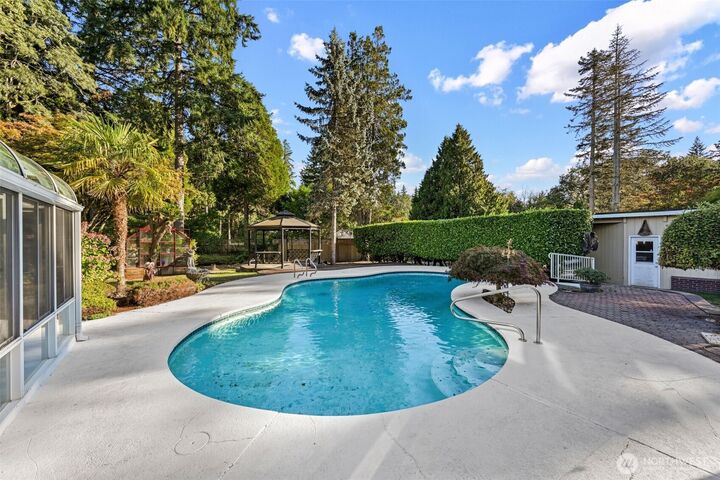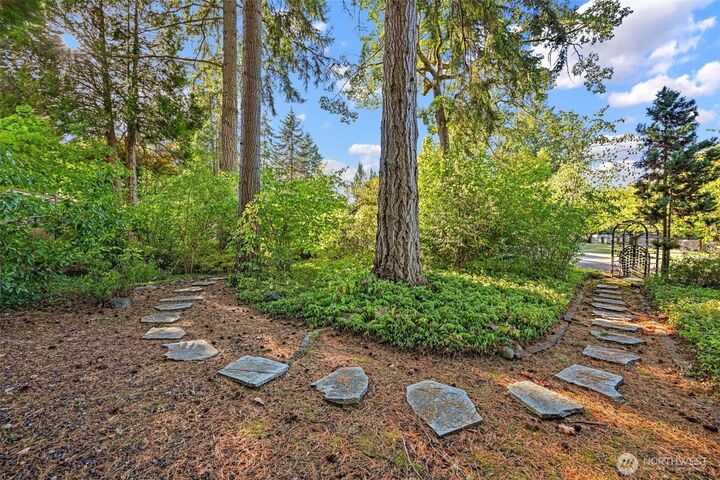


Coldwell Banker Bain
Listing Courtesy of:  Northwest MLS / Coldwell Banker Bain / Mesaged Abakar
Northwest MLS / Coldwell Banker Bain / Mesaged Abakar
 Northwest MLS / Coldwell Banker Bain / Mesaged Abakar
Northwest MLS / Coldwell Banker Bain / Mesaged Abakar 10828 Lake Steilacoom Drive SW Lakewood, WA 98498
Active (47 Days)
$995,000 (USD)
MLS #:
2434020
2434020
Taxes
$7,900(2025)
$7,900(2025)
Lot Size
1.08 acres
1.08 acres
Type
Single-Family Home
Single-Family Home
Year Built
1950
1950
Style
2 Story
2 Story
Views
Lake, Partial
Lake, Partial
School District
Clover Park
Clover Park
County
Pierce County
Pierce County
Community
Lake Steilacoom
Lake Steilacoom
Listed By
Mesaged Abakar, Coldwell Banker Bain
Source
Northwest MLS as distributed by MLS Grid
Last checked Nov 10 2025 at 1:19 PM GMT+0000
Northwest MLS as distributed by MLS Grid
Last checked Nov 10 2025 at 1:19 PM GMT+0000
Bathroom Details
- Full Bathrooms: 3
Interior Features
- Solarium/Atrium
- Wired for Generator
- Fireplace
- Bath Off Primary
- Ceiling Fan(s)
- Walk-In Closet(s)
- Security System
- Sprinkler System
- Dining Room
- Dishwasher(s)
- Dryer(s)
- Refrigerator(s)
- Stove(s)/Range(s)
- Microwave(s)
- Washer(s)
Subdivision
- Lake Steilacoom
Lot Information
- Paved
Property Features
- Cabana/Gazebo
- Fenced-Fully
- Gas Available
- Gated Entry
- Rv Parking
- Shop
- Electric Car Charging
- Cable Tv
- High Speed Internet
- Sprinkler System
- Green House
- Fireplace: Gas
- Fireplace: 2
- Foundation: Poured Concrete
Heating and Cooling
- Forced Air
Basement Information
- Unfinished
Pool Information
- In Ground
Flooring
- Vinyl
- Ceramic Tile
Exterior Features
- Brick
- Roof: Composition
Utility Information
- Sewer: Sewer Connected
- Fuel: Natural Gas
School Information
- Elementary School: Idlewild Elem
- Middle School: Hudtloff Mid
- High School: Clover Park High
Parking
- Rv Parking
- Driveway
- Attached Garage
- Detached Carport
Stories
- 2
Living Area
- 2,519 sqft
Location
Disclaimer: Based on information submitted to the MLS GRID as of 11/10/25 05:19. All data is obtained from various sources and may not have been verified by CB Bain or MLS GRID. Supplied Open House Information is subject to change without notice. All information should be independently reviewed and verified for accuracy. Properties may or may not be listed by the office/agent presenting the information.


Description